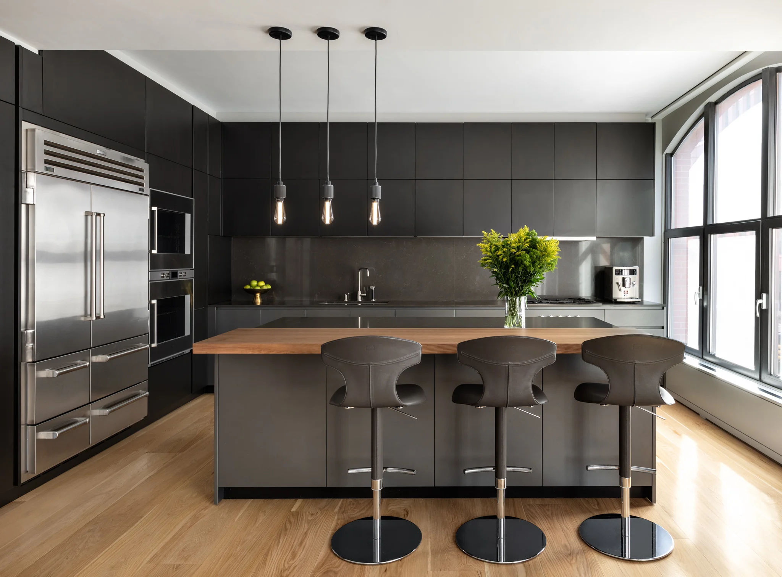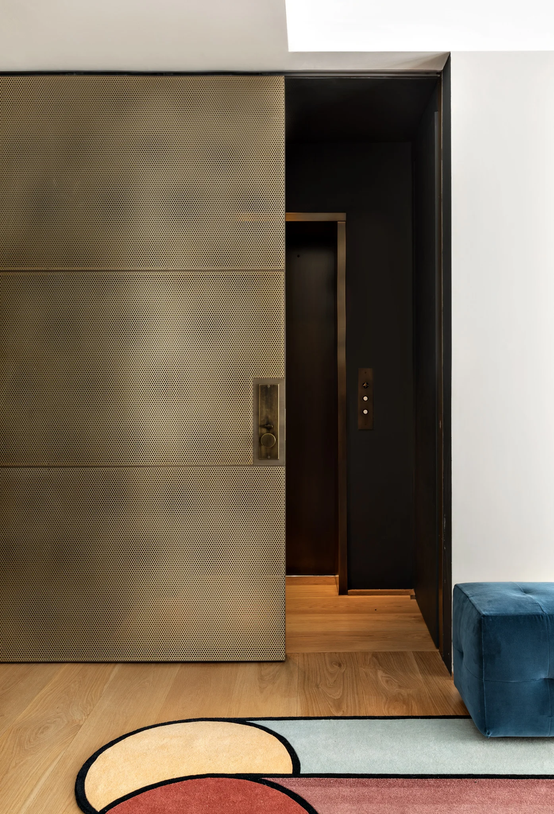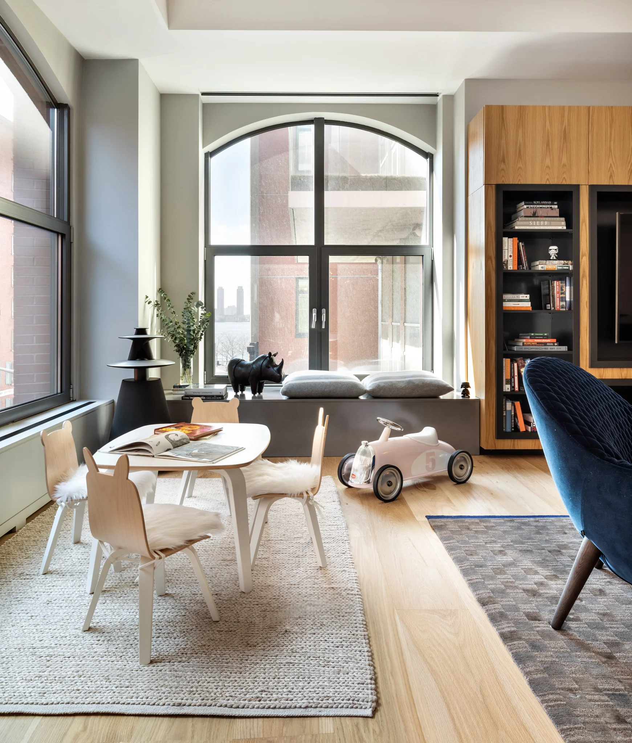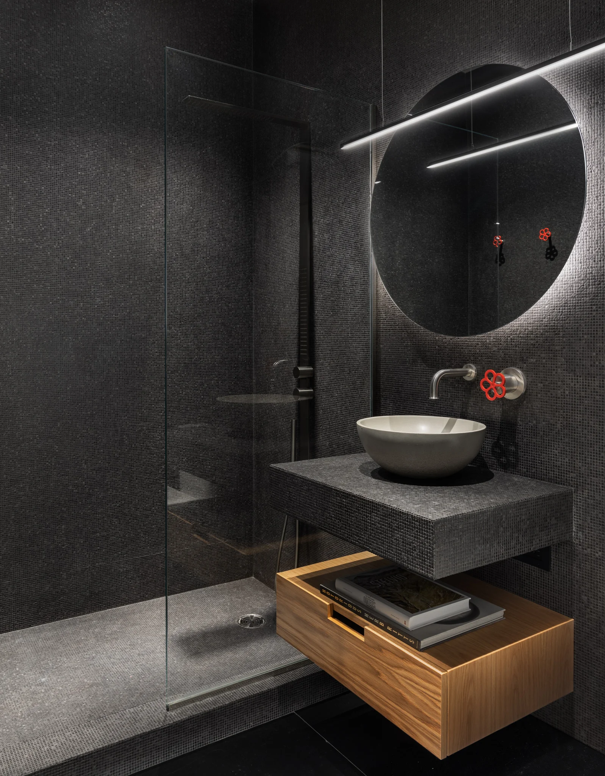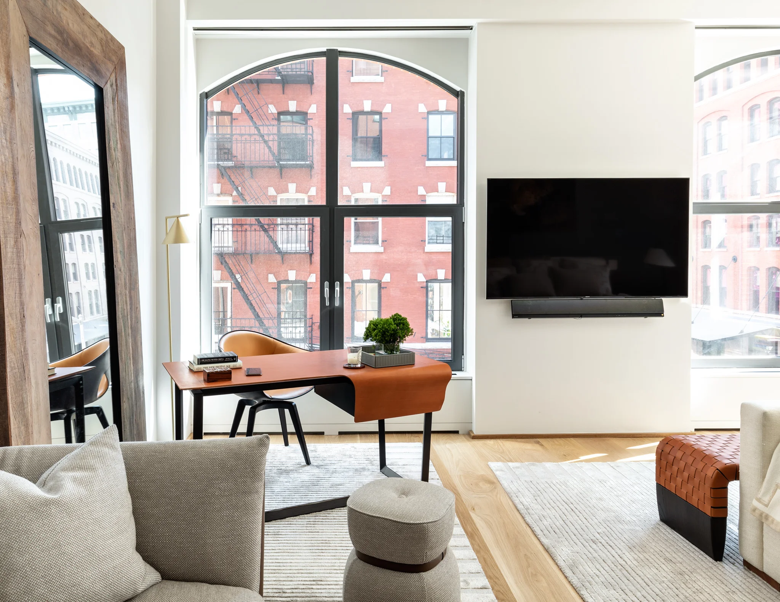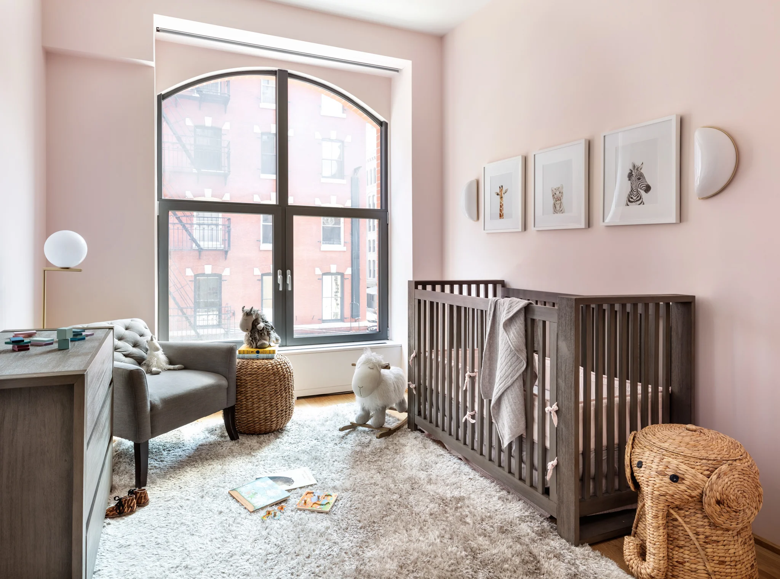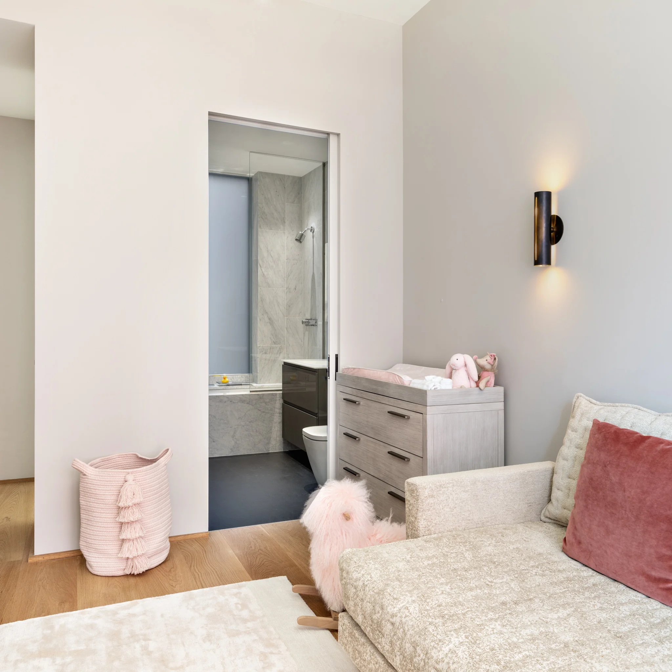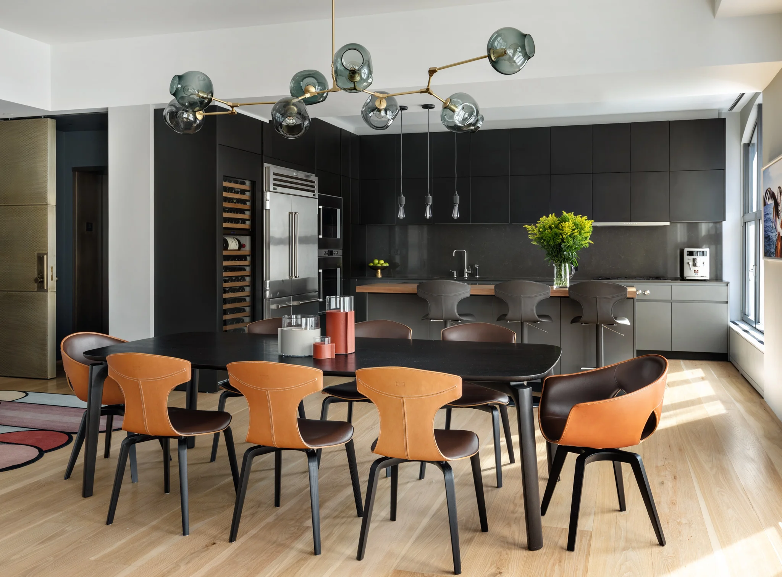
Tribeca Loft
2024
Tribeca, New York
Square Footage: 2,980
Rooms: 3 Bedrooms, 3 Bathrooms
This expansive loft in Tribeca, New York City, was designed for a young family of four and features sweeping views of the Hudson River. The 3-bedroom, 3-bathroom residence is centered around a large open-plan living room, dining area, and kitchen—an inviting layout ideal for both family life and entertaining.
Custom millwork throughout the apartment integrates storage, functionality, and warmth into every space, while wide-plank white oak floors and floor-to-ceiling arched windows enhance the natural light. A custom-made chandelier by Lindsey Adelman anchors the dining area, hovering above a bespoke dining table and chairs from Poltrona Frau.
The primary bathroom is a serene retreat clad in soft gray stone, with double vanities and a sculptural soaking tub that emphasize its light, airy character. A standout feature of the home is the custom-perforated bronze sliding door at the elevator lobby, setting a refined tone upon arrival.
The interiors balance clean lines with tactile richness, offering a thoughtful blend of elegance and livability tailored to contemporary family life. Calm and serene, this home offers a peaceful retreat from the noise and pace of the city.

