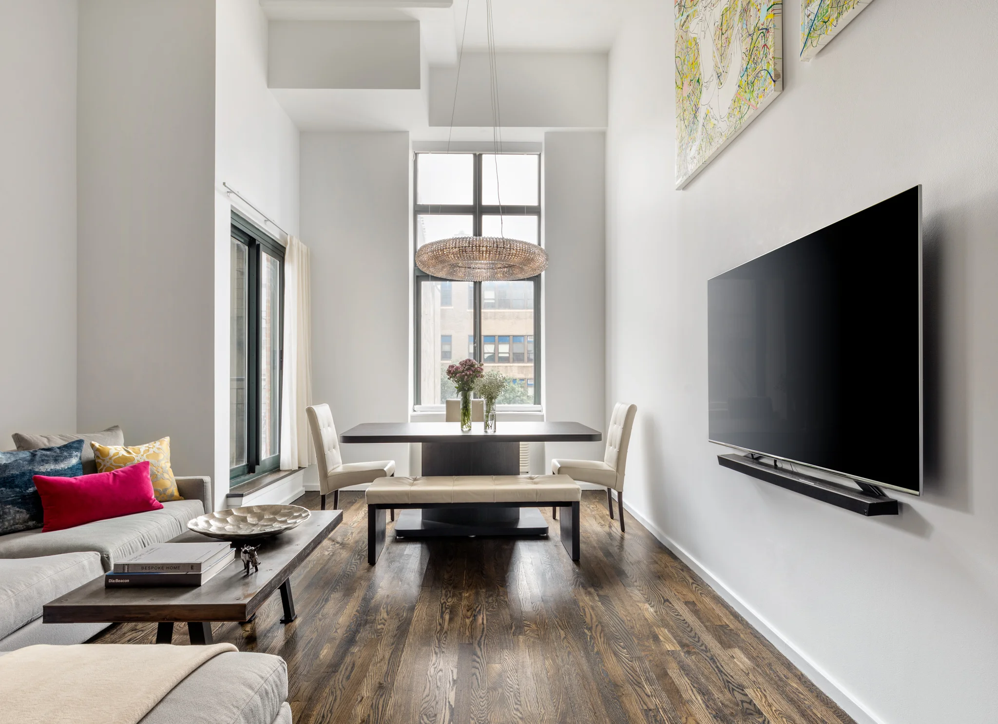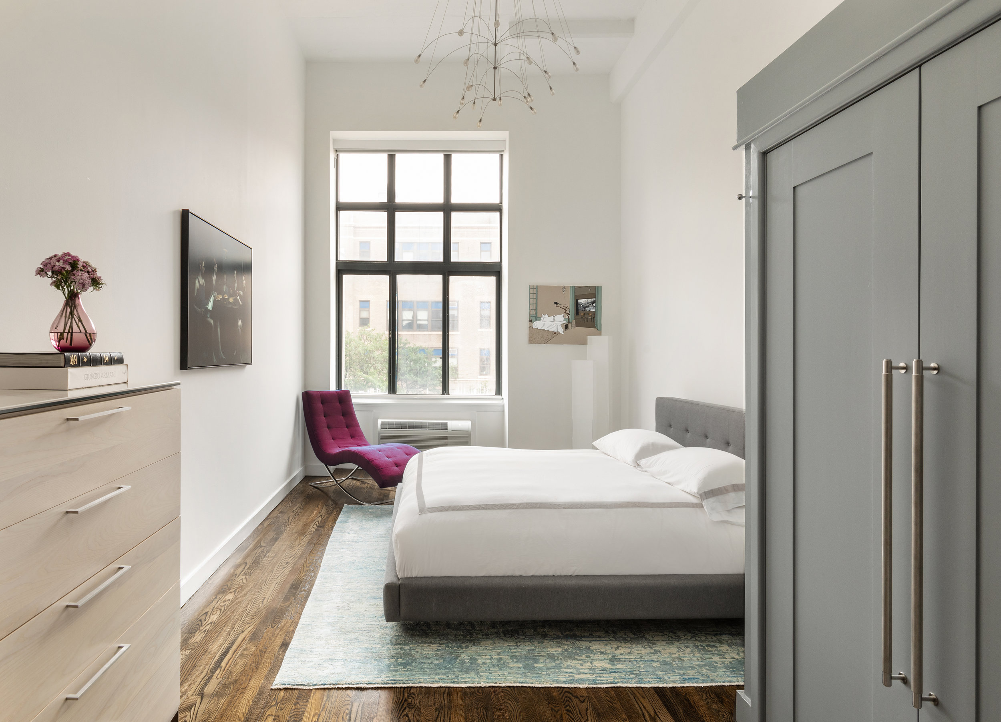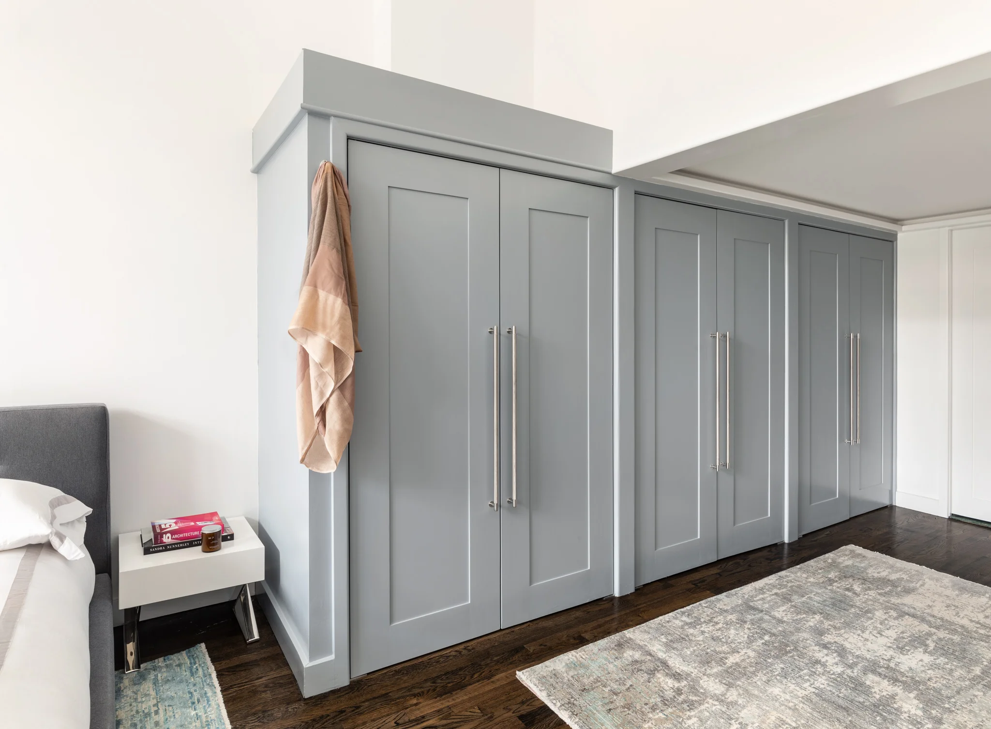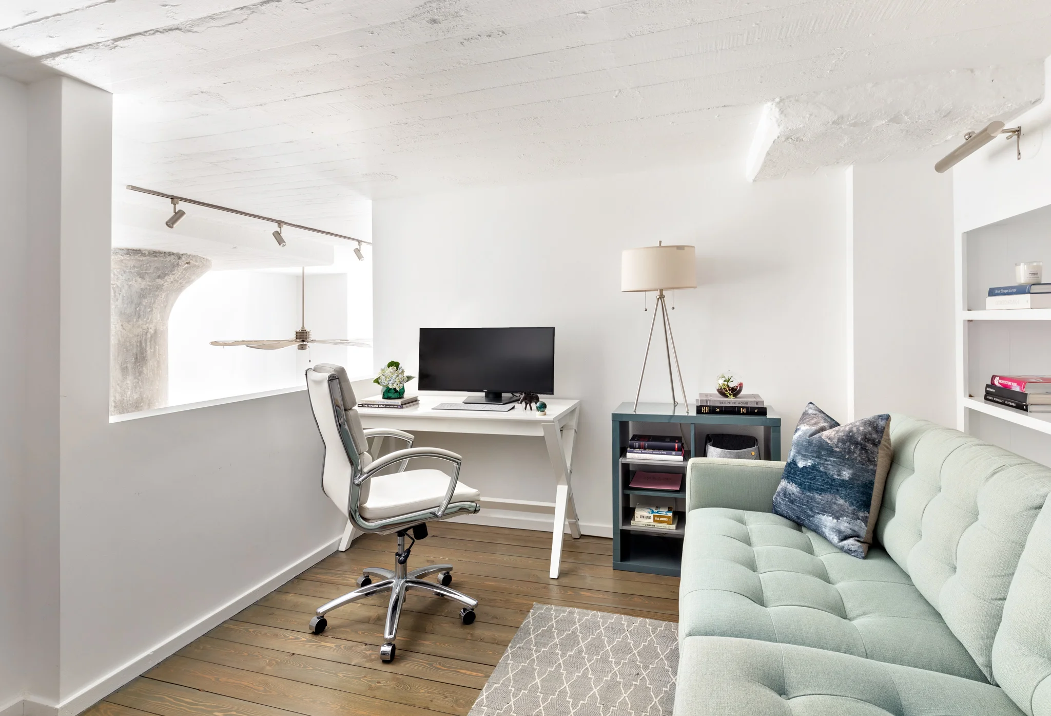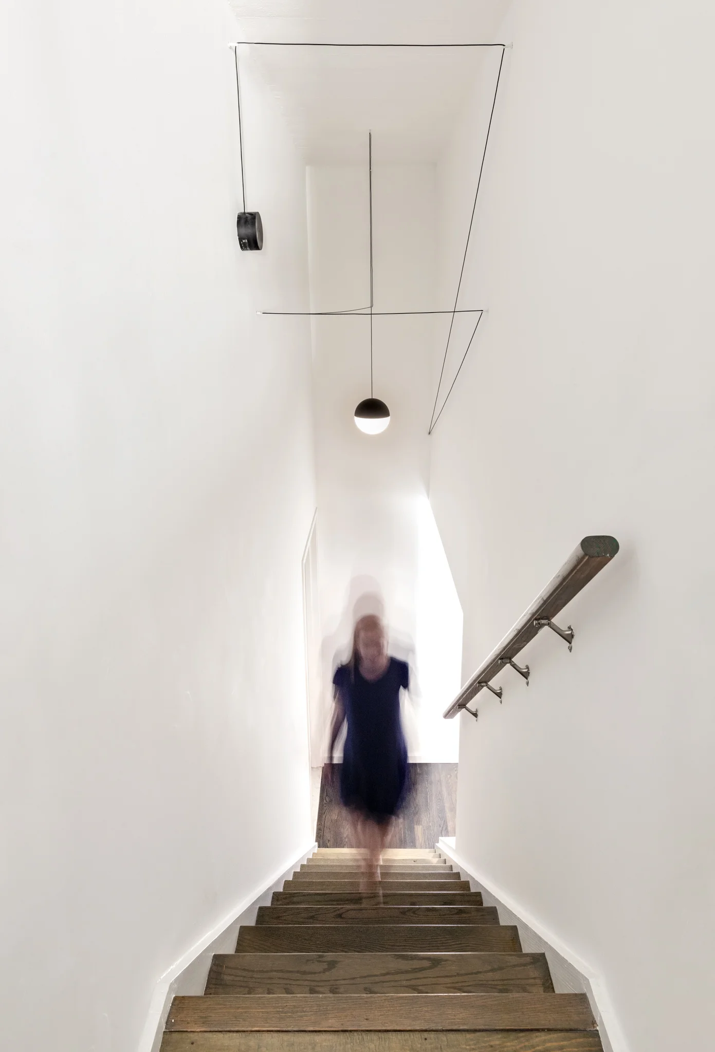
Jersey City Loft
2019
Jersey City, New Jersey
Square Footage: 1,300
2 Bedrooms, 1.5 Bathrooms
Located in Jersey City’s Hamilton Park neighborhood, this industrial loft renovation reimagines a two-bedroom, one-and-a-half-bath residence for a growing family. The design preserves the original character of the two-level loft while introducing refined spatial interventions for privacy, comfort, and functionality.
A central element of the renovation is the enclosure of the mezzanine to create a nursery for a newborn. Framed in blackened steel with sliding glass windows, the new room maintains visual and acoustic connection to the main living, dining, and kitchen areas below—fostering openness while offering a quiet retreat.
The kitchen is anchored by a marble waterfall island and custom cabinetry, set against a wall of hand-patinated copper panels that add depth and warmth. At the core of the space, an original concrete mushroom column remains exposed, a sculptural reminder of the building’s industrial past.
Minimal detailing, white oak flooring, and a clean material palette lend a sense of calm to the loft, creating a flexible and enduring home in the heart of downtown Jersey City.




