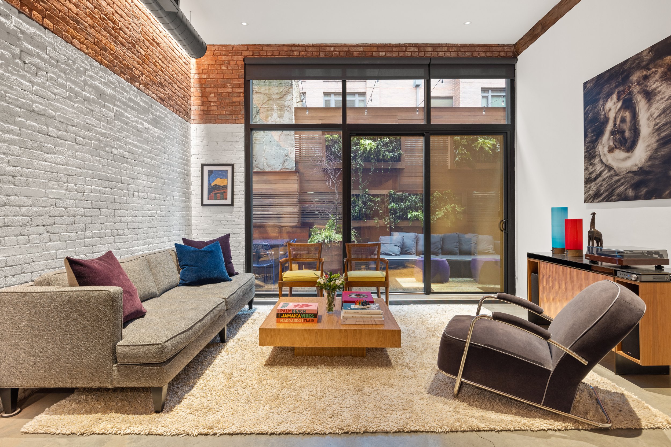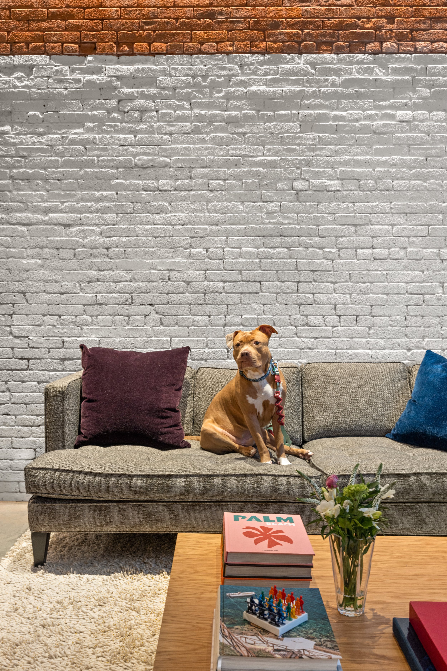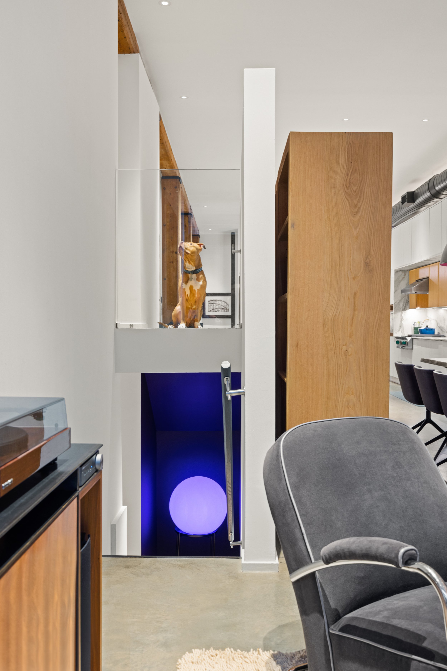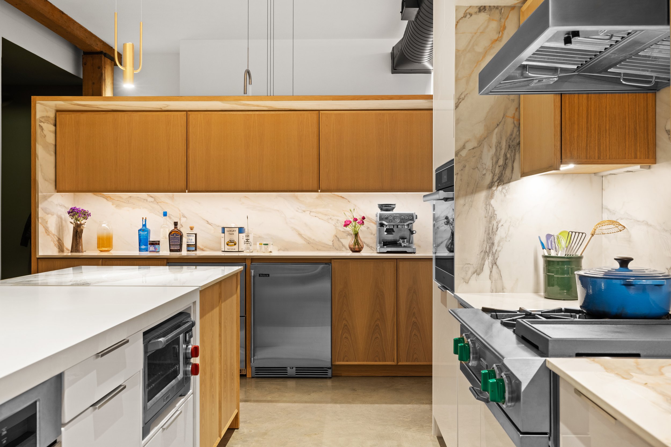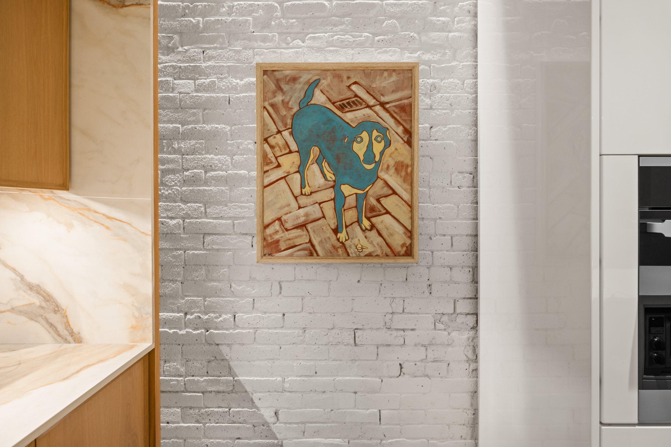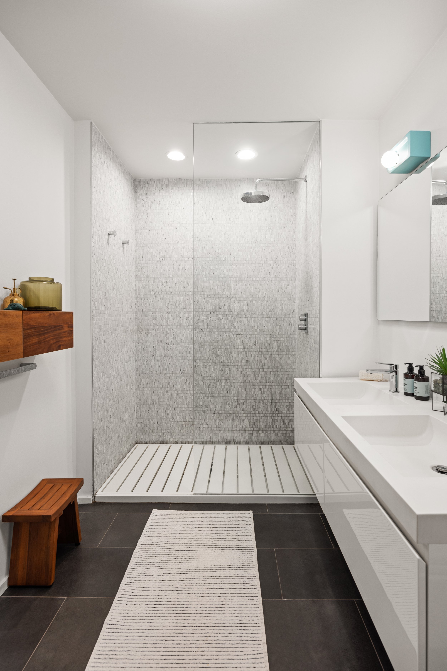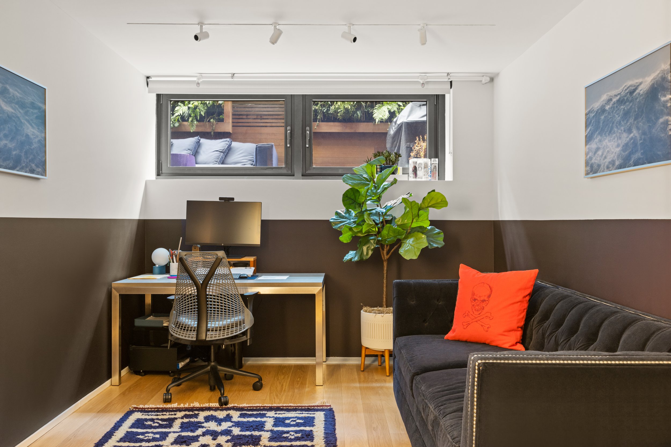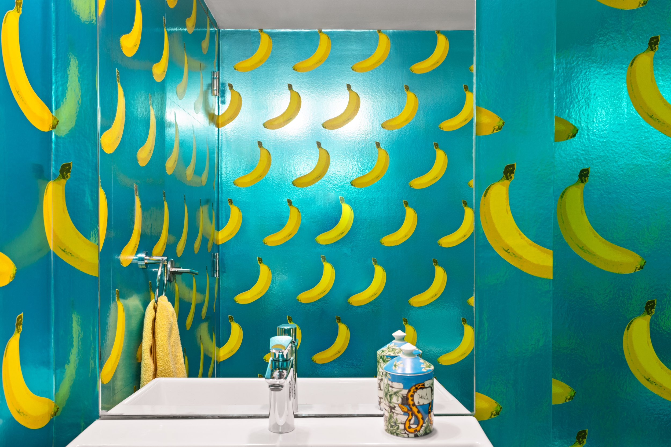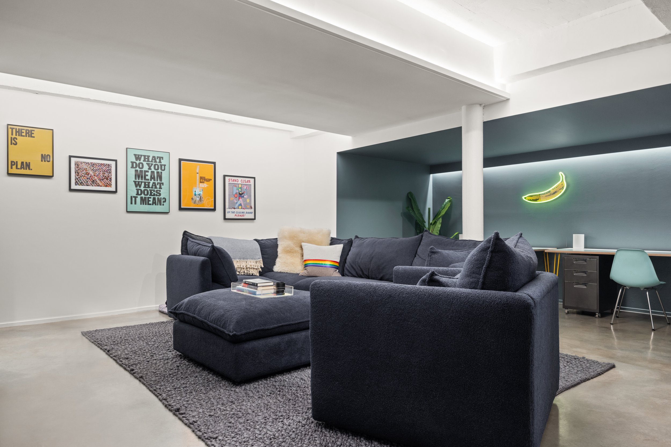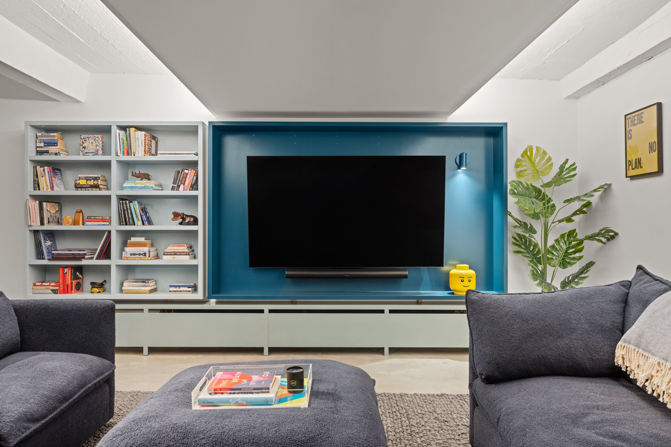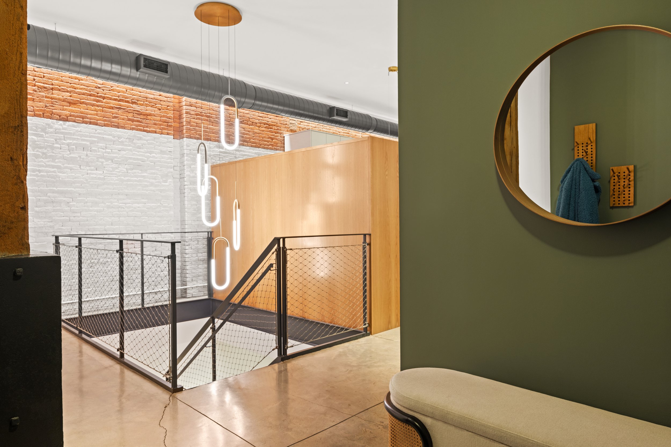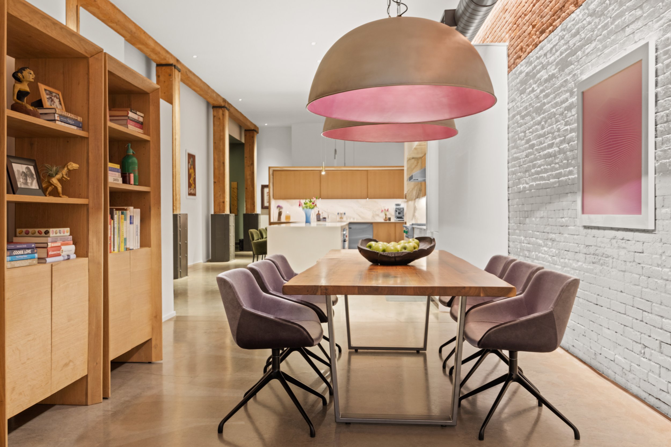
Dumbo Loft
2024
Brooklyn, NY
Square Footage: 2,832
Rooms: 2 Bedrooms, 4 Bathrooms
This two-level loft in DUMBO, Brooklyn, balances raw industrial character with refined custom detailing. The residence includes two bedrooms, two full bathrooms, and two half baths, organized around an open-concept layout that emphasizes flow, light, and visual layering.
A sculptural chandelier anchors the open mesh stair, drawing the eye down to the lower level, where a media room, home office, and a whimsically unexpected powder room—wrapped in banana-scented scratch-and-sniff wallpaper—offer vibrant counterpoints to the serene upstairs.
Custom millwork is used throughout to shape and soften the space, while freestanding kitchen cabinetry subtly defines the entry sequence without enclosing it. Thoughtfully integrated lighting was designed to highlight the home’s architecture and art collection. A partially painted brick wall accentuates this intent—preserving texture while creating a luminous backdrop for display, lending the entire loft the atmosphere of a contemporary gallery.
Elegant yet playful, functional yet bold, this home is a celebration of contrast and customization.

